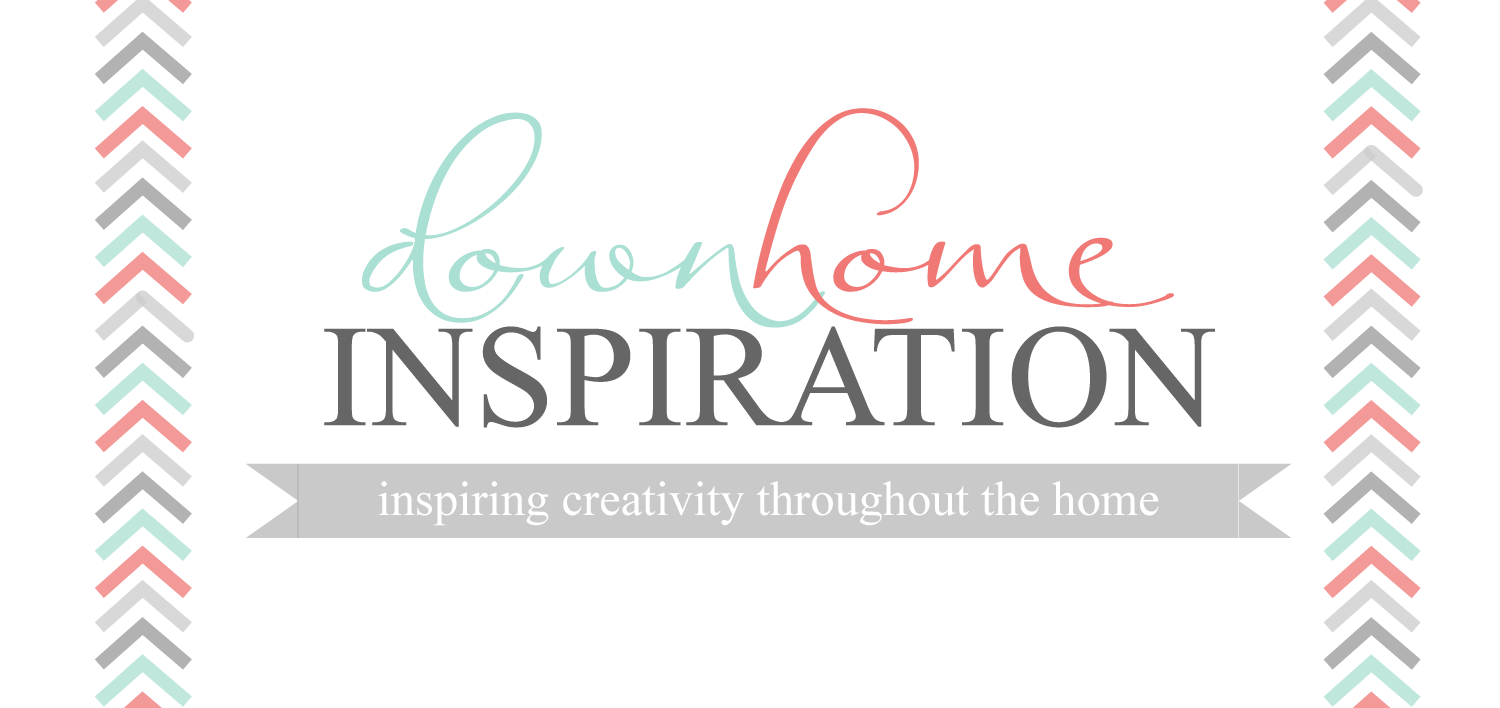Oooh, I am so overjoyed to see my ideas coming to life in the making of my dream master closet. (In case you missed it last week, I shared my frightening “before” photos and my overall plan here.) After emptying the closet out, which as you can guess took quite some time, my hubby and I got right to work!

First thing first, I painted the room with a neutral beige-ish color that I knew I could jazz up with accessories but that wouldn’t take the focus away. I chose to use Valspar’s Cincinnatian Hotel Nichols Taupe.
I knew that we would be creating built in shelving on either side of the window and that I wanted the backing on the shelves to stand out. I thought long and hard about using bead board as a back, but in the end I remembered that I had randomly found a roll of wallpaper clearanced from $30 down to $5 while walking through Lowes one day and grabbed it just because. It had been sitting in my crafting stash for well over a year, but it was perfect for this project!

Who knew that wallpaper was so hard?! I called my mom during this process and asked her how in the world people used to do their entire homes in it. And then I stepped back and looked at the final product and decided that I need more wallpaper in my own house. The dimension and class that it adds is pretty remarkable. I will be using more…but I may hire it out…

After many debates and tons of trips back and forth to the home improvement store, my hubby and I decided to use 3/4″ primed Birch/Blondewood plywood to create our built ins. We had hoped to save ourselves a bit of work by purchasing melamine shelf boards, but they weren’t deep enough and definitely not sturdy enough for what we wanted. Using plywood, we were able to rip the boards down to the size we needed, which is a whopping 20″ deep! Two coats of base white paint on each side took a little time but makes them look as though they belong in the room.

Because the boards are all 8′ long and our ceilings are 9′ tall, we decided that one long shelf running across the top of both built ins will tie them in nicely and allow me some space to add decor items as well. Each side of the window is “boxed out” with its shelves, as you can see below. My hubby was doing pull ups on them to test how strong they are. They can easily hold my 200 pound, 6′ guy without any bowing at all, so I think we’re good!

So that is where we are at now. Lots of painting, tons of usage of the Kreg Jig (that’s how we are attaching all of the shelves…more on that soon!) and so, so, so many trips to the home improvement store. But it’s starting to come together and we’ve had some awesome luck as well. Here is a sneak peek at some of the FREE options we were able to choose from for the top of our bench, and I’ll fill you in on all the details, including how we were able to snag granite for free, next week.








Speak Your Mind